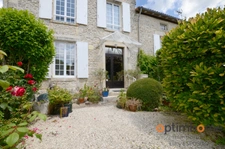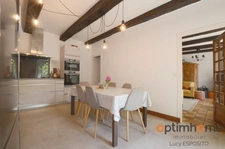Charmante maison de village rénovée, offrant 5 chambres, des dépendances et un jardin, idéalement située entre Ruffec et Civray.
Localisation : VOULEME, 86400
11 rooms
5 bedrooms
4 bathroom(s)
256 m²
ENGLISH DESCRIPTION BELOW
Maison de village de caractère offrant un fort potentiel, avec plusieurs dépendances : grange, garage, atelier, jardin et cour. Anciennement exploitée en chambres d’hôtes (sous réserve d’autorisations), elle offre également une opportunité de revenus.
La maison principale comprend :
Entrée menant à droite vers une cuisine moderne équipée (fours doubles Bosch, plaque à induction), avec un garde-manger et des portes-fenêtres ouvrant sur une cour idéale pour les repas extérieurs.
Salon lumineux avec poêle à bois et vue sur la cour.
À gauche, WC, bureau et salle à manger avec parquet et cheminée (également avec poêle à bois).
Au fond, une grande pièce polyvalente (chambre, buanderie, bibliothèque) avec accès direct à la cour et à une terrasse couverte.
À l’étage :
Trois chambres doubles, chacune avec salle d'eau/WC privative, anciennement utilisées en chambres d’hôtes.
Une chambre principale accessible par un second escalier, avec grand rangement et salle d'eau/WC.
Au dernier étage, un bureau (ou chambre supplémentaire) et une grande pièce de rangement pouvant être aménagée.
À l’arrière :
Grande cour, terrasse couverte, grange avec étage, et atelier.
Terrain supplémentaire avec accès indépendant, relié potentiellement à la cour arrière.
ENGLISH DESCRIPTION
Character village house with great potential, featuring several outbuildings including a barn, garage, workshop, garden, and courtyard. The property was previously run successfully as a B&B (subject to necessary permissions), offering income potential.
The main house includes:
Entrance hall leading into a modern, well-equipped kitchen (Bosch double ovens, induction hob), with a pantry/cellar and French doors opening onto a courtyard ideal for outdoor dining.
A beautiful and bright living room with a wood-burning stove and views of the courtyard.
To the left, a WC, study, and dining room with wooden floors and a fireplace (also with a wood burning stove).
At the end of the hall, a large versatile room (potential ground-floor bedroom, utility room, or library) with French doors opening onto the covered terrace.
Upstairs:
Three well-presented double bedrooms, each with its own en-suite shower room and WC, formerly used for B&B.
The main bedroom, accessed by a second staircase, includes a large closet and en-suite shower room with WC.
On the top floor, there is a study (or extra bedroom) and a large storage room that could be converted into further living space.
Outside:
Spacious courtyard, covered terrace, large barn with upper floor, and a good-sized workshop.
Behind a wall, a separate plot of land with independent access, potentially connecting directly to the rear courtyard.
Contact me for a viewing today !
Les honoraires d'agence sont à la charge de l'acquéreur, soit 5,25% TTC du prix hors honoraires.
Les informations sur les risques auxquels ce bien est exposé sont disponibles sur le site Géorisques : www. georisques. gouv. fr.
Contactez Lucy ESPOSITO Entrepreneur Individuel, Agent commercial OptimHome (RSAC N°829 508 415 Greffe de ANGOULEME) 07 67 70 78 24 (réf. 585798 )
Maison de village de caractère offrant un fort potentiel, avec plusieurs dépendances : grange, garage, atelier, jardin et cour. Anciennement exploitée en chambres d’hôtes (sous réserve d’autorisations), elle offre également une opportunité de revenus.
La maison principale comprend :
Entrée menant à droite vers une cuisine moderne équipée (fours doubles Bosch, plaque à induction), avec un garde-manger et des portes-fenêtres ouvrant sur une cour idéale pour les repas extérieurs.
Salon lumineux avec poêle à bois et vue sur la cour.
À gauche, WC, bureau et salle à manger avec parquet et cheminée (également avec poêle à bois).
Au fond, une grande pièce polyvalente (chambre, buanderie, bibliothèque) avec accès direct à la cour et à une terrasse couverte.
À l’étage :
Trois chambres doubles, chacune avec salle d'eau/WC privative, anciennement utilisées en chambres d’hôtes.
Une chambre principale accessible par un second escalier, avec grand rangement et salle d'eau/WC.
Au dernier étage, un bureau (ou chambre supplémentaire) et une grande pièce de rangement pouvant être aménagée.
À l’arrière :
Grande cour, terrasse couverte, grange avec étage, et atelier.
Terrain supplémentaire avec accès indépendant, relié potentiellement à la cour arrière.
ENGLISH DESCRIPTION
Character village house with great potential, featuring several outbuildings including a barn, garage, workshop, garden, and courtyard. The property was previously run successfully as a B&B (subject to necessary permissions), offering income potential.
The main house includes:
Entrance hall leading into a modern, well-equipped kitchen (Bosch double ovens, induction hob), with a pantry/cellar and French doors opening onto a courtyard ideal for outdoor dining.
A beautiful and bright living room with a wood-burning stove and views of the courtyard.
To the left, a WC, study, and dining room with wooden floors and a fireplace (also with a wood burning stove).
At the end of the hall, a large versatile room (potential ground-floor bedroom, utility room, or library) with French doors opening onto the covered terrace.
Upstairs:
Three well-presented double bedrooms, each with its own en-suite shower room and WC, formerly used for B&B.
The main bedroom, accessed by a second staircase, includes a large closet and en-suite shower room with WC.
On the top floor, there is a study (or extra bedroom) and a large storage room that could be converted into further living space.
Outside:
Spacious courtyard, covered terrace, large barn with upper floor, and a good-sized workshop.
Behind a wall, a separate plot of land with independent access, potentially connecting directly to the rear courtyard.
Contact me for a viewing today !
Les honoraires d'agence sont à la charge de l'acquéreur, soit 5,25% TTC du prix hors honoraires.
Les informations sur les risques auxquels ce bien est exposé sont disponibles sur le site Géorisques : www. georisques. gouv. fr.
Contactez Lucy ESPOSITO Entrepreneur Individuel, Agent commercial OptimHome (RSAC N°829 508 415 Greffe de ANGOULEME) 07 67 70 78 24 (réf. 585798 )
Sale price including fees : 295 000€
- Price excluding fees 280 281 €
- Fees payable by the buyer are 5.25% all taxes included
View the fee barometer : click here
Information on the risks to which the property is exposed is available on the georisques website



































































