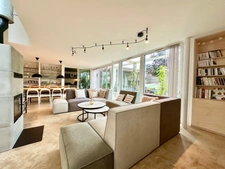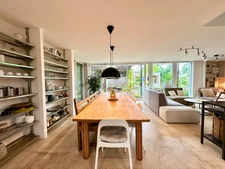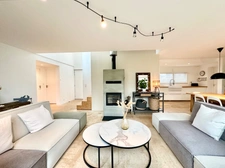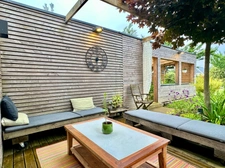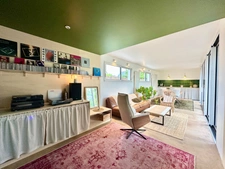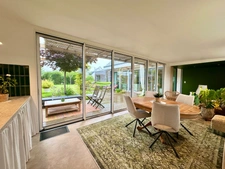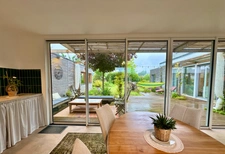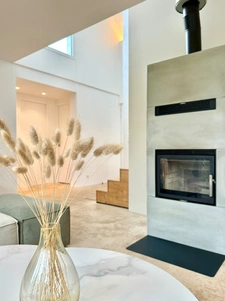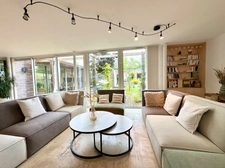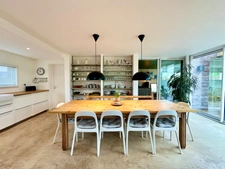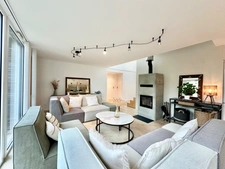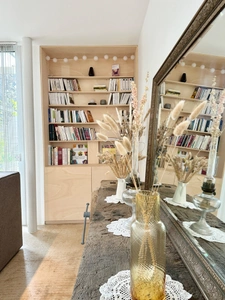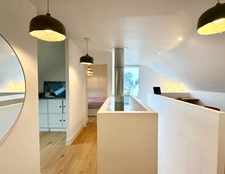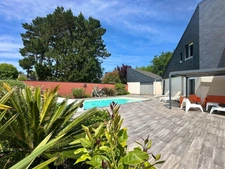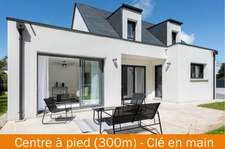7 rooms
4 bedrooms
2 bathroom(s)
156 m²
Live inside... as if you were outside. A light-filled architect-designed house, designed for lovers of space, wood, and nature. Nestled in a green setting, sheltered from view, this timber-frame architect-designed house is a true ode to light and the fluidity of volumes. From the entrance, the tone is set: high ceilings, open perspectives, noble materials, and a warm atmosphere. Here, we feel a house designed to be fully inhabited, to feel the space and nature at every moment. The living room is a real favorite. More than 80 m² of conviviality, with a lounge area gathered around a magnificent reconstituted stone masonry stove, an elegant open kitchen, extended by a dining area bathed in sunlight. The large bay windows open to erase the boundary between inside and outside, inviting the garden into the house. An extension designed as a contemporary veranda completes the ensemble: a true luminous cocoon, it offers an atmosphere conducive to calm, reading or a winter garden. Still on the ground floor, you will find a spacious and bright master suite, with dressing room, private bathroom, and separate toilet. Upstairs, the house continues harmoniously: A bright mezzanine, overlooking the living room, can accommodate an open office or reading space. Two attic bedrooms with undeniable charm, a semi-enclosed office (or spare bedroom), as well as a bathroom with bathtub, separate toilet and a large room designed as a TV lounge, a relaxation area or games room, make up this perfectly distributed level. Outside, the garden, fully landscaped, unfolds like a living painting. Wooden terraces, planted pergolas, carefully maintained green squares, clematis, honeysuckle, mulberry trees and plane trees blend together in perfect harmony. A space is also planned for gardening or the creation of a magnificent wooden summer kitchen, in a daily holiday atmosphere. A rare place, designed as a luminous refuge where every detail invites serenity. A house to live in... as a matter of course.
Les honoraires sont à la charge du vendeur.
Les informations sur les risques auxquels ce bien est exposé sont disponibles sur le site Géorisques : www. georisques. gouv. fr.
Contact your local agent, Helene CULAUD LEJEUNE, VANNES, Optimhome Associate Estate Agent at 06 95 55 24 07 (ref 586324)
Les honoraires sont à la charge du vendeur.
Les informations sur les risques auxquels ce bien est exposé sont disponibles sur le site Géorisques : www. georisques. gouv. fr.
Contact your local agent, Helene CULAUD LEJEUNE, VANNES, Optimhome Associate Estate Agent at 06 95 55 24 07 (ref 586324)
Sale price including fees : 850 000€
- Fees payable by the seller
View the fee barometer : click here
Information on the risks to which the property is exposed is available on the georisques website

