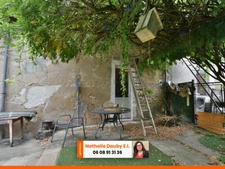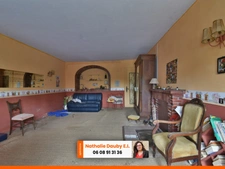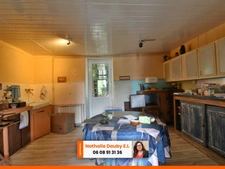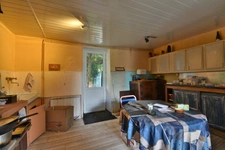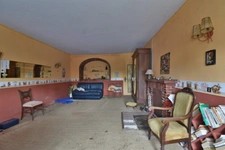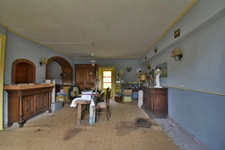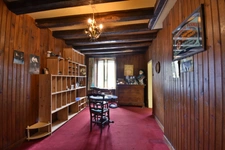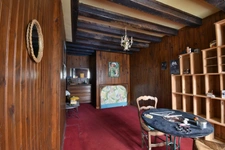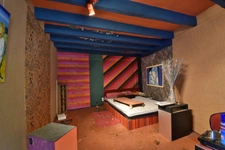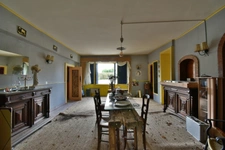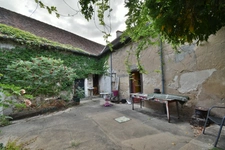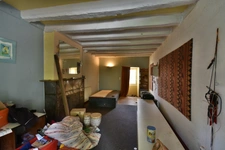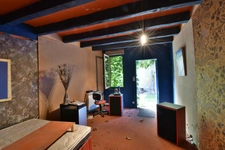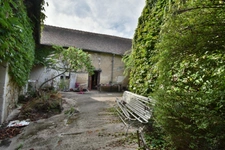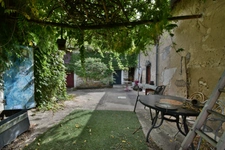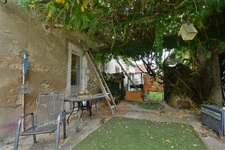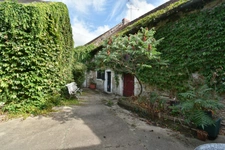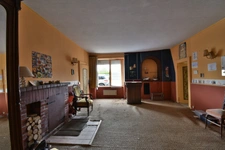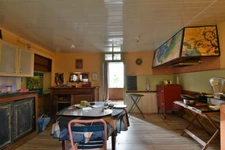Former Restaurant / 4-room house 119m² to renovate in Luant
50 000€
Localisation : LUANT, 36350
4 rooms
1 bedrooms
1 bathroom(s)
120 m²
Located in Lothiers, 10 minutes from Châteauroux, its shops and amenities, with quick access to the free A20 motorway, 2.5 hours from Paris.
Village house, 119m², single storey, with outbuildings.
This former bar-restaurant offers large spaces to realize your life projects.
On the ground floor, the entrance leads to a kitchen-diner of nearly 20m², two large living rooms of nearly 30m² each, a bedroom of over 18m², with a toilet, and a bathroom.
The outbuildings have been partially converted to create two additional bedrooms of over 15m² each. They also consist of a garage, a cellar, and a room that could be used for storage or create a workshop. The attic of nearly 120m² on the ground floor could be converted.
Garage 30m²
At the rear, an enclosed courtyard welcomes you in complete privacy. A magnificent Wisteria adds a bucolic touch to this outdoor space. The large available surfaces offer potential for developments that could be suitable for family, artistic, or rental projects.
Features: - Electric heating
- Open fireplace, which can be lined for wood or pellet stove installation
- Septic tank
- Property tax 800€
Agency fees are payable by the purchaser, i.e. 11.11% including tax of the price excluding fees. Housing with excessive energy consumption: class F
Les informations sur les risques auxquels ce bien est exposé sont disponibles sur le site Géorisques : www. georisques. gouv. fr.
Contact your local agent, Nathalie DAUBY, SAINT MARCEL, Optimhome Associate Estate Agent at 06 08 91 31 36 (ref 592142)
Village house, 119m², single storey, with outbuildings.
This former bar-restaurant offers large spaces to realize your life projects.
On the ground floor, the entrance leads to a kitchen-diner of nearly 20m², two large living rooms of nearly 30m² each, a bedroom of over 18m², with a toilet, and a bathroom.
The outbuildings have been partially converted to create two additional bedrooms of over 15m² each. They also consist of a garage, a cellar, and a room that could be used for storage or create a workshop. The attic of nearly 120m² on the ground floor could be converted.
Garage 30m²
At the rear, an enclosed courtyard welcomes you in complete privacy. A magnificent Wisteria adds a bucolic touch to this outdoor space. The large available surfaces offer potential for developments that could be suitable for family, artistic, or rental projects.
Features: - Electric heating
- Open fireplace, which can be lined for wood or pellet stove installation
- Septic tank
- Property tax 800€
Agency fees are payable by the purchaser, i.e. 11.11% including tax of the price excluding fees. Housing with excessive energy consumption: class F
Les informations sur les risques auxquels ce bien est exposé sont disponibles sur le site Géorisques : www. georisques. gouv. fr.
Contact your local agent, Nathalie DAUBY, SAINT MARCEL, Optimhome Associate Estate Agent at 06 08 91 31 36 (ref 592142)
Sale price including fees : 50 000€
- Price excluding fees 45 000 €
- Fees payable by the buyer are 11.11% all taxes included
View the fee barometer : click here
Information on the risks to which the property is exposed is available on the georisques website
