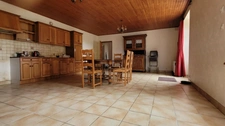5 rooms
3 bedrooms
1 bathroom(s)
120 m²
In the heart of CAMORS, built on a plot of 170m2, this 120m2 living space consists of 2 interconnecting houses: - A main house offering on the ground floor, a 9m2 entrance hall, 2 rooms of 20m2 each and a toilet. Upstairs, 2 bedrooms of 20m2 and 16m2, a shower room, a room and a separate toilet. - A stone house currently open to the main house consisting of a 24m2 living room with a fireplace, opening onto a small garden and offering the possibility of independent access and a layout upstairs. Technical elements: collective sanitation, electric heating, double-glazed PVC frames. Investor: creation of three perfectly independent lots possible! This property is ideal for a rental investment or a purchase / resale The fees are the responsibility of the seller.
Les informations sur les risques auxquels ce bien est exposé sont disponibles sur le site Géorisques : www. georisques. gouv. fr.
Contact your local agent, Helene CULAUD LEJEUNE, VANNES, Optimhome Associate Estate Agent at 06 95 55 24 07 (ref 583128)
Les informations sur les risques auxquels ce bien est exposé sont disponibles sur le site Géorisques : www. georisques. gouv. fr.
Contact your local agent, Helene CULAUD LEJEUNE, VANNES, Optimhome Associate Estate Agent at 06 95 55 24 07 (ref 583128)
Sale price including fees : 175 000€
- Fees payable by the seller
View the fee barometer : click here
Information on the risks to which the property is exposed is available on the georisques website















