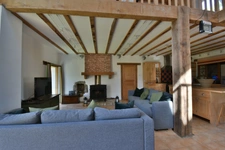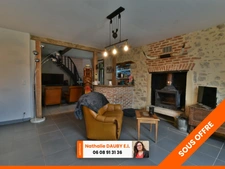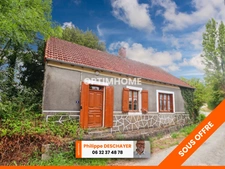Set of 3 houses with large swimming pool, in its 2.5 hectare green setting - Potential Guest Accomodation
395 000€
Localisation : SAINT LEGER MAGNAZEIX, 87190
13 rooms
10 bedrooms
5 bathroom(s)
280 m²
Welcome to North Haute Vienne, in this green setting, in the countryside. Saint Léger Magnazeix, welcomes you halfway between Saint Sulpice les Feuilles and Magnac-Laval, where you will find all amenities: shops, health, school and college. Near the free A20 motorway, half an hour from La Souterraine and its train station, bringing Paris to barely 3 hours.
The property consists of two family houses, and a guest house.
The property is ideal if you want to create a seasonal rental business. The first house can accommodate you comfortably. On the ground floor, you will discover a large, bright living room of nearly 60 m², designed for conviviality, including:
- An open kitchen, fully fitted and equipped, with a central island perfect for sharing meals and preparing good meals,
- A welcoming dining area,
- A warm living room, equipped with an insert to create a cozy atmosphere during cooler evenings.
A first bedroom on the ground floor and a bathroom complete this level.
Upstairs, the space is organized around a mezzanine landing, which can be used as a living room or library, ideal for a moment of reading or relaxation, three additional bedrooms, spacious and comfortable.
Outside, you will fully enjoy a pleasant terrace directly accessible from the house, perfect for outdoor meals, moments of relaxation or long summer evenings.
The entire house has been designed to offer space, comfort and conviviality, in a setting conducive to relaxation and conviviality.
The second house, adjoining the first, develops on two levels and offers generous and warm volumes. On the ground floor, you will discover a living room of more than 40m², with a convivial lounge area, an open kitchen, two bedrooms and a bathroom, with laundry area.
Upstairs, the space opens onto a large landing, offering numerous layout possibilities (games room, office or library, according to your desires), two first bedrooms, and a master suite, offering a true cocoon of privacy, with its private bathroom. A dressing room for optimal storage, completes this level.
Finally, an independent guest house completes this real estate complex, perfect for welcoming family and friends. It consists, on the ground floor, of a kitchen, ideal for preparing meals independently, with a pantry, a comfortable living room, allowing you to enjoy an independent and warm living space.
Upstairs, you will find a large bedroom, bright and generous in volume, ideal for ensuring comfort and privacy, as well as a bathroom.
The exteriors are not left out! A terrace of more than 40m², covered, adorned with a superb wisteria, will welcome your family meals. It gives access to the 12x6m swimming pool, with shower.
The latter is completely secure.
Nature has its place in this park of more than 2 hectares: a pond brings a point of freshness, a secret garden will give you all the privacy you could wish for.
An adjoining barn will serve as a garage or storage area.
Characteristics:
- Individual sanitation
- Property tax: €1440/year
- Heating Wood stove, gas and electricity
Les honoraires d'agence sont à la charge de l'acquéreur, soit 5,33% TTC du prix hors honoraires.
Les informations sur les risques auxquels ce bien est exposé sont disponibles sur le site Géorisques : www. georisques. gouv. fr.
Contact your local agent, Nathalie DAUBY, SAINT MARCEL, Optimhome Associate Estate Agent at 06 08 91 31 36 (ref 583057)
The property consists of two family houses, and a guest house.
The property is ideal if you want to create a seasonal rental business. The first house can accommodate you comfortably. On the ground floor, you will discover a large, bright living room of nearly 60 m², designed for conviviality, including:
- An open kitchen, fully fitted and equipped, with a central island perfect for sharing meals and preparing good meals,
- A welcoming dining area,
- A warm living room, equipped with an insert to create a cozy atmosphere during cooler evenings.
A first bedroom on the ground floor and a bathroom complete this level.
Upstairs, the space is organized around a mezzanine landing, which can be used as a living room or library, ideal for a moment of reading or relaxation, three additional bedrooms, spacious and comfortable.
Outside, you will fully enjoy a pleasant terrace directly accessible from the house, perfect for outdoor meals, moments of relaxation or long summer evenings.
The entire house has been designed to offer space, comfort and conviviality, in a setting conducive to relaxation and conviviality.
The second house, adjoining the first, develops on two levels and offers generous and warm volumes. On the ground floor, you will discover a living room of more than 40m², with a convivial lounge area, an open kitchen, two bedrooms and a bathroom, with laundry area.
Upstairs, the space opens onto a large landing, offering numerous layout possibilities (games room, office or library, according to your desires), two first bedrooms, and a master suite, offering a true cocoon of privacy, with its private bathroom. A dressing room for optimal storage, completes this level.
Finally, an independent guest house completes this real estate complex, perfect for welcoming family and friends. It consists, on the ground floor, of a kitchen, ideal for preparing meals independently, with a pantry, a comfortable living room, allowing you to enjoy an independent and warm living space.
Upstairs, you will find a large bedroom, bright and generous in volume, ideal for ensuring comfort and privacy, as well as a bathroom.
The exteriors are not left out! A terrace of more than 40m², covered, adorned with a superb wisteria, will welcome your family meals. It gives access to the 12x6m swimming pool, with shower.
The latter is completely secure.
Nature has its place in this park of more than 2 hectares: a pond brings a point of freshness, a secret garden will give you all the privacy you could wish for.
An adjoining barn will serve as a garage or storage area.
Characteristics:
- Individual sanitation
- Property tax: €1440/year
- Heating Wood stove, gas and electricity
Les honoraires d'agence sont à la charge de l'acquéreur, soit 5,33% TTC du prix hors honoraires.
Les informations sur les risques auxquels ce bien est exposé sont disponibles sur le site Géorisques : www. georisques. gouv. fr.
Contact your local agent, Nathalie DAUBY, SAINT MARCEL, Optimhome Associate Estate Agent at 06 08 91 31 36 (ref 583057)
Sale price including fees : 395 000€
- Price excluding fees 375 000 €
- Fees payable by the buyer are 5.33% all taxes included
View the fee barometer : click here
Information on the risks to which the property is exposed is available on the georisques website



























































