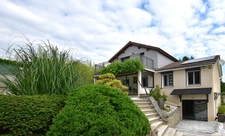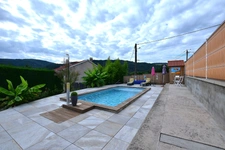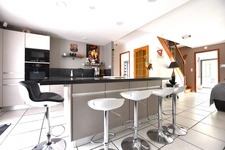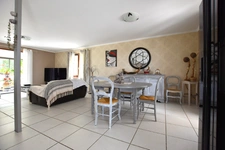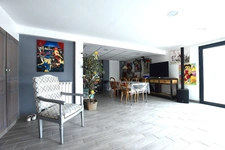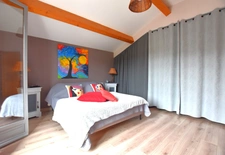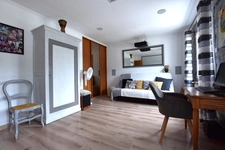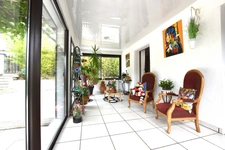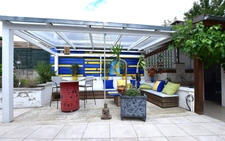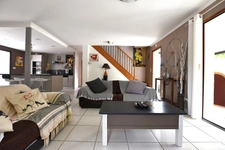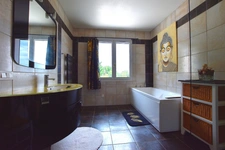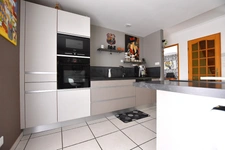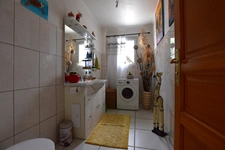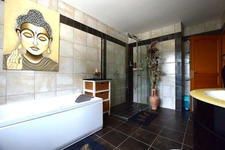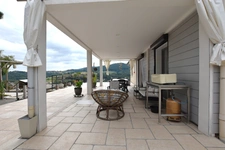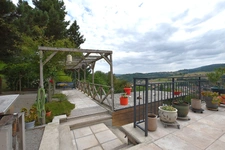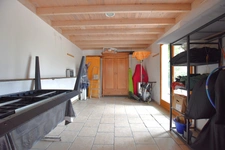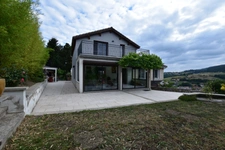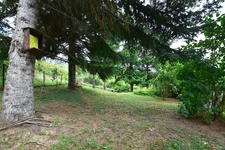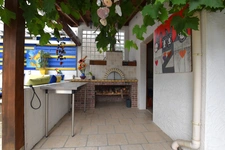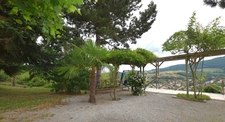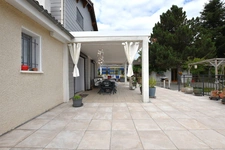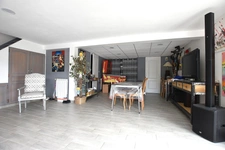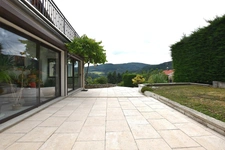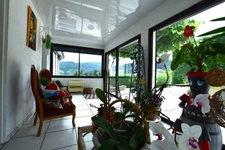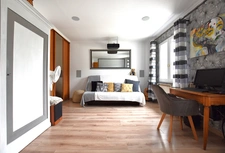6 rooms
3 bedrooms
2 bathroom(s)
202 m²
🏡 201 m² of living space | 🌳 Landscaped grounds of 1,950 m² | 🏊 Heated swimming pool |📍 Prime location | Nestled on the sought-after heights of Firminy-Saint-Ferréol-d'Auroure, this magnificent 201 m² property offers you an exceptional living environment in a calm and green environment. Built on a vast, fully wooded and landscaped plot of 1,950 m², this house stands out for the quality of its services, its style, its generous volumes and its omnipresent brightness. A spacious and modern interior In the basement, a fully fitted room of over 47 m² offers various possibilities of use, with a separate toilet and boiler room area, laundry room. The ground floor offers: From the entrance, let yourself be seduced by a 53.5 m² living room bathed in light, with a high-end open kitchen, a friendly central island, and direct access to an air-conditioned veranda (reversible) offering a pleasant living space in all seasons and a soothing view of the garden and the heated swimming pool of 6 meters by 3. A spacious bedroom of 18 m² with wall cupboard A large bathroom equipped with a whirlpool bath and a walk-in shower A separate toilet with hand basin Upstairs, a hallway leads to: Two large bedrooms with storage, one with a dressing room and a private terrace of 19 m² with panoramic view A shower room with WC An access door to the insulated attic 🌳Equally attractive exteriors designed for relaxation with: A large terrace of 97 m², partly covered, with an unobstructed view of the garden A covered relaxation area of 15.5 m² which exudes a holiday atmosphere A friendly space with a sheltered pizza oven A 20 m² annex room offering numerous possibilities (workshop, office, gym, etc.) A green space extending the terraces, planted with trees, provides a soothing and bucolic setting A patio adds a relaxation area with breathtaking and distant views A vegetable garden area with its garden shed at the back of the land for lovers of good products 🏊The heated swimming pool, bordered by paving stones and Mediterranean plants, will allow you to fully enjoy the beautiful days in an enchanting setting. High-end services and modern comfort Interior and careful decoration Double garage with electric gate + carport Hydraulic underfloor heating with heat pump Centralized vacuum Solar panels and 3,000 L water reserve Alarm system with cameras Neat exterior lighting Quick access to the RN 88 without having the drawbacks 🎯 A house that combines elegance, functionality, comfort and respect for the environment. 📞 A rare property in the area — contact your Optimhome advisor quickly to arrange a viewing. This will be arranged (as you'll understand) upon presentation of financing. Information on natural and technological risks: visit the official website www.georisques.gouv.fr.
The fees are the responsibility of the seller.
Les informations sur les risques auxquels ce bien est exposé sont disponibles sur le site Géorisques : www. georisques. gouv. fr.
Contact your local agent, Sylvie CAMUS, SAINTE SIGOLENE, Optimhome Associate Estate Agent at 06 23 34 07 61 (ref 590139)
The fees are the responsibility of the seller.
Les informations sur les risques auxquels ce bien est exposé sont disponibles sur le site Géorisques : www. georisques. gouv. fr.
Contact your local agent, Sylvie CAMUS, SAINTE SIGOLENE, Optimhome Associate Estate Agent at 06 23 34 07 61 (ref 590139)
Sale price including fees : 490 000€
- Fees payable by the seller
View the fee barometer : click here
Information on the risks to which the property is exposed is available on the georisques website
