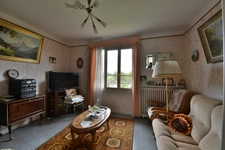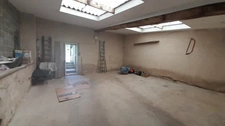Family home, in a charming hamlet - LA CHATRE LANGLIN (36)
Localisation : LA CHATRE LANGLIN, 36170
6 rooms
4 bedrooms
1 bathroom(s)
133 m²
Located in a hamlet, full of charm thanks to its central pond, come and discover this 140m² house, on two levels.
5km from Saint Benoit du Sault, it allows you to have all the necessary amenities nearby (shops, health, schools, etc.), 25km from La Souterraine and its train station, making it 3h30 from Paris. It also has quick access to the free A20 motorway.
This house will adapt to your needs thanks to its two independently arranged levels: family home thanks to its 4 bedrooms, or keep a single-story apartment for parents or young adults.
The ground floor consists of a garage, a workshop and an annex room, and a living area. You will find a separate entrance, a kitchen, 2 bedrooms, a laundry room, and a toilet. The latter leaves the possibility of creating a bathroom on this level.
The 1st floor has a large, bright living/dining room, thanks to its through exposure, a kitchen, 2 bedrooms, a bathroom and WC.
The garden is spread over the front of the house, where the flowerbeds will welcome you in color and on the back, with a lawn relaxation area and a terrace.
Finally, a second garage of more than 45m², will allow you to park your vehicles or create a workshop.
Features:
- Heat pump
- Double glazed frames
- Septic tank
- Property tax 590€
Agency fees are payable by the purchaser, i.e. 7.78% including tax of the price excluding fees.
Les informations sur les risques auxquels ce bien est exposé sont disponibles sur le site Géorisques : www. georisques. gouv. fr.
Contact your local agent, Nathalie DAUBY, SAINT MARCEL, Optimhome Associate Estate Agent at 06 08 91 31 36 (ref 584335)
5km from Saint Benoit du Sault, it allows you to have all the necessary amenities nearby (shops, health, schools, etc.), 25km from La Souterraine and its train station, making it 3h30 from Paris. It also has quick access to the free A20 motorway.
This house will adapt to your needs thanks to its two independently arranged levels: family home thanks to its 4 bedrooms, or keep a single-story apartment for parents or young adults.
The ground floor consists of a garage, a workshop and an annex room, and a living area. You will find a separate entrance, a kitchen, 2 bedrooms, a laundry room, and a toilet. The latter leaves the possibility of creating a bathroom on this level.
The 1st floor has a large, bright living/dining room, thanks to its through exposure, a kitchen, 2 bedrooms, a bathroom and WC.
The garden is spread over the front of the house, where the flowerbeds will welcome you in color and on the back, with a lawn relaxation area and a terrace.
Finally, a second garage of more than 45m², will allow you to park your vehicles or create a workshop.
Features:
- Heat pump
- Double glazed frames
- Septic tank
- Property tax 590€
Agency fees are payable by the purchaser, i.e. 7.78% including tax of the price excluding fees.
Les informations sur les risques auxquels ce bien est exposé sont disponibles sur le site Géorisques : www. georisques. gouv. fr.
Contact your local agent, Nathalie DAUBY, SAINT MARCEL, Optimhome Associate Estate Agent at 06 08 91 31 36 (ref 584335)
Sale price including fees : 97 000€
- Price excluding fees 90 000 €
- Fees payable by the buyer are 7.78% all taxes included
View the fee barometer : click here
Information on the risks to which the property is exposed is available on the georisques website











































