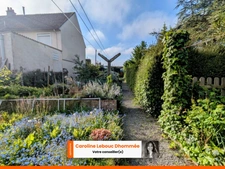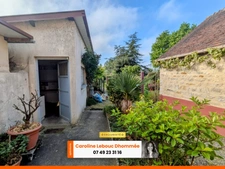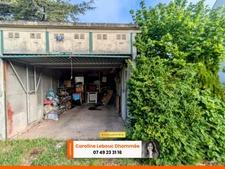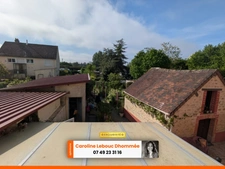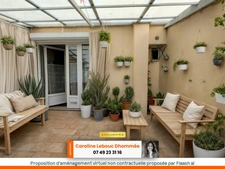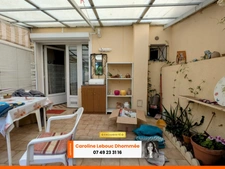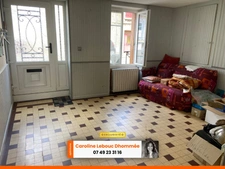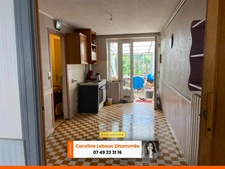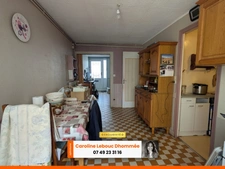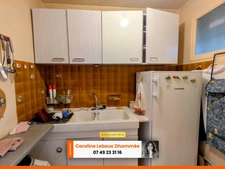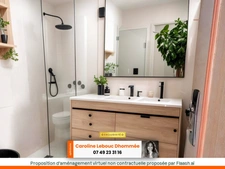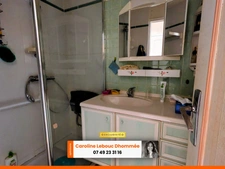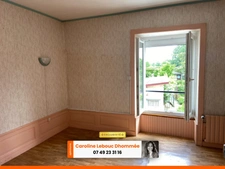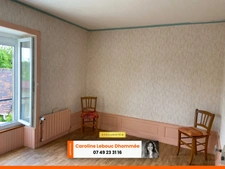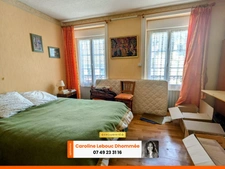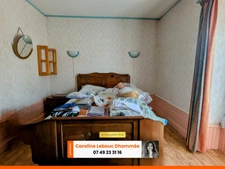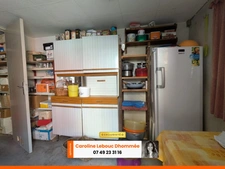63m² townhouse with 2 bedrooms, garage and garden
127 000€
Localisation : ALENCON, 61000
4 rooms
2 bedrooms
1 bathroom(s)
67 m²
Townhouse with garden, garage and outbuilding in ALENCON, close to all amenities Surface area: 63 m² living space | 2 bedrooms | Convertible attic Located in Alençon, this semi-detached house on both sides offers a practical living environment, with pleasant exteriors and several additional spaces. Living area of 65 m² on two levels composed of a ground floor with an entrance to the living room, the kitchen fitted in continuity, a utility room and finally a veranda overlooking the garden Upstairs there are two bedrooms, a bathroom with shower and single sink; finally the high attic is insulated and convertible. The whole is equipped with city gas heating - Sanitation by all-to-the-mains drainage - Double-glazed joinery - electric roller shutter The garden located at the back leads to the garage with a place. The pluses: a beautiful outbuilding used as a cellar, laundry room and workshop. This healthy and well-located house only requires renovation work. Ideal for a first purchase or an investment. For more information or to organize a visit, contact me! Virtual projections to help you project yourself and consider redecorating the premises The fees are the responsibility of the seller.
Les informations sur les risques auxquels ce bien est exposé sont disponibles sur le site Géorisques : www. georisques. gouv. fr.
Contact your local agent, Caroline LEBOUC DHOMMEE, BELLEME, Optimhome Associate Estate Agent at 07 49 23 31 16 (ref 583369)
Les informations sur les risques auxquels ce bien est exposé sont disponibles sur le site Géorisques : www. georisques. gouv. fr.
Contact your local agent, Caroline LEBOUC DHOMMEE, BELLEME, Optimhome Associate Estate Agent at 07 49 23 31 16 (ref 583369)
Sale price including fees : 127 000€
- Fees payable by the seller
View the fee barometer : click here
Information on the risks to which the property is exposed is available on the georisques website
